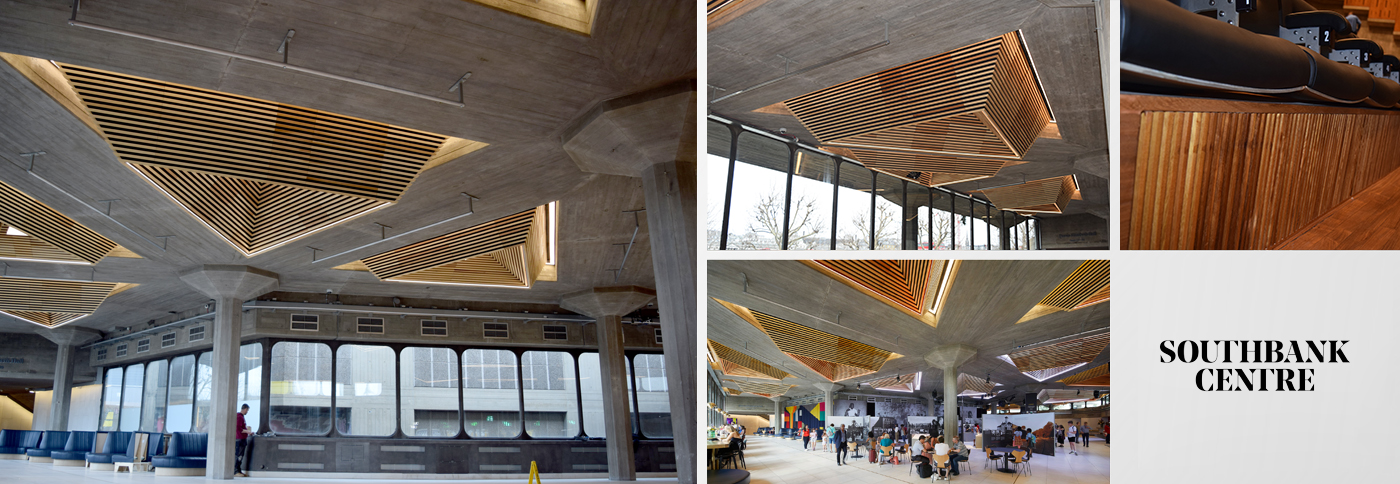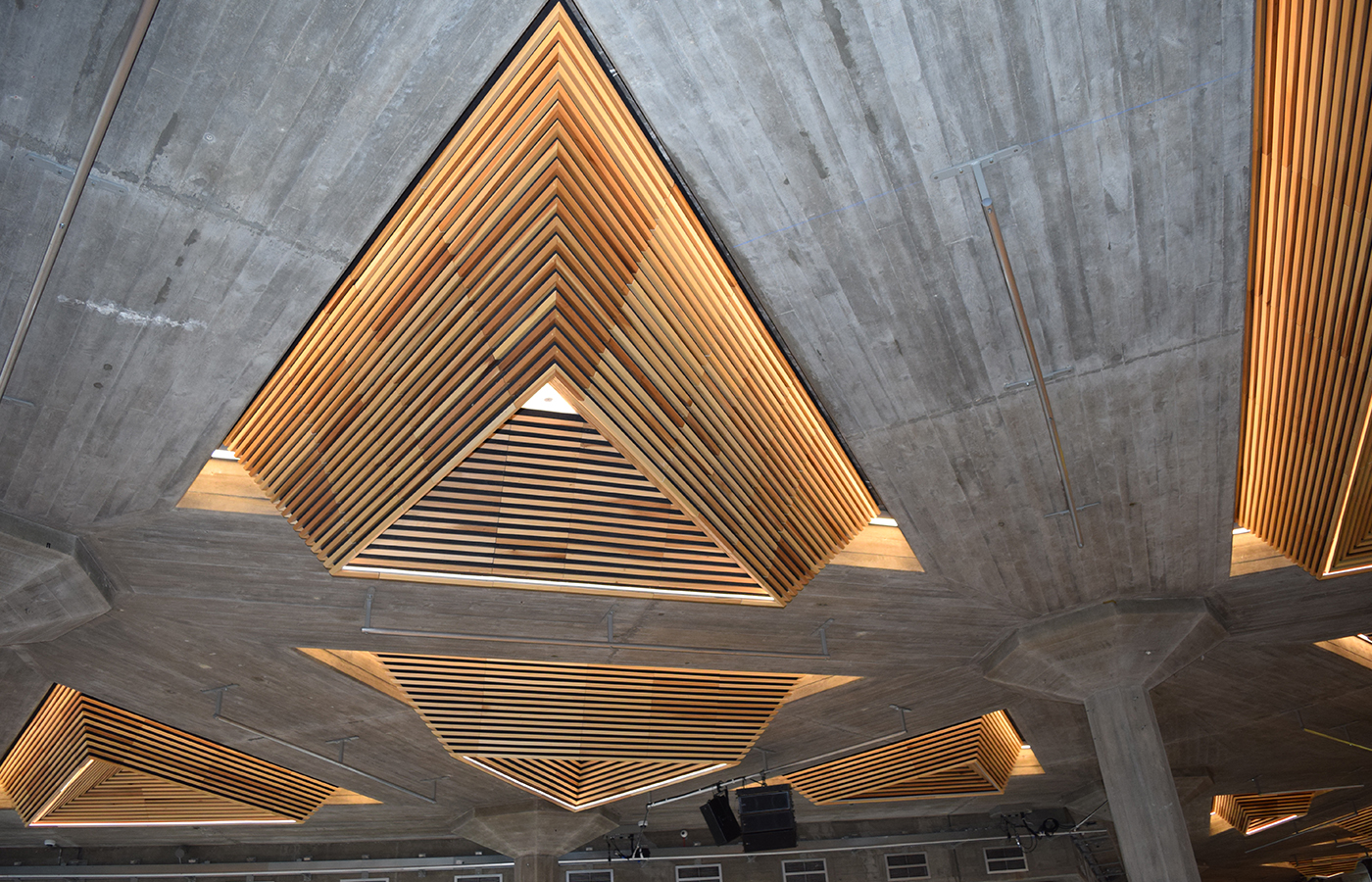The Southbank Centre is an iconic complex of artistic venues situated on the south bank of the River Thames in London.
Perhaps its most striking feature is the roof of the Hayward Gallery, which features 66 “distinctive
pyramid rooflights”. The only problem? Light was failing to get through! That’s a big problem for an art
gallery, where good visibility is essential to show displays at their best.
Explaining the renovation, FCB Studios’ Chris Allen (an architect who worked on the project) says: “From outside, the
new pyramids reference their predecessors, but the considered detailing of the glass and stainless steel reflects the
sky, creating a changing palette of tone and shadow according to the time of day, the season of the view.”
“From within the upper galleries there is now a transformational quality of light throughout the year, fulfilling
Henry Moore’s wish to admit ‘God’s good light’ and fulfilling Southbank Centre’s vision to Let The Light In.”
The pyramid renovation was a significant job. Edward Williams Furniture Ltd, who worked on the renovation
project described building the pyramids:

“They were designed from start to finish in house by our design team from a concept visual supplied by
the client, and completely assembled on the floor in the workshop before being disassembled and sent to site in
kit form. Internally, they had metal frameworks which bolted directly to the concrete slab, and were clad
internally and externally in 12mm, FSC® certified mdf, covered in acoustic fabric, and then clad in 100 metres
of 35mm by 35mm FSC® certified Tulipwood and treated with fire retardant lacquer.”
Quercus is proud to have contributed the Tulipwood in the pyramids and the Iroko used in the seating grilles to this
historic renovation. We hope that the resultant work stands the test of time and continues to provide London
with one of its most iconic artistic venues.

